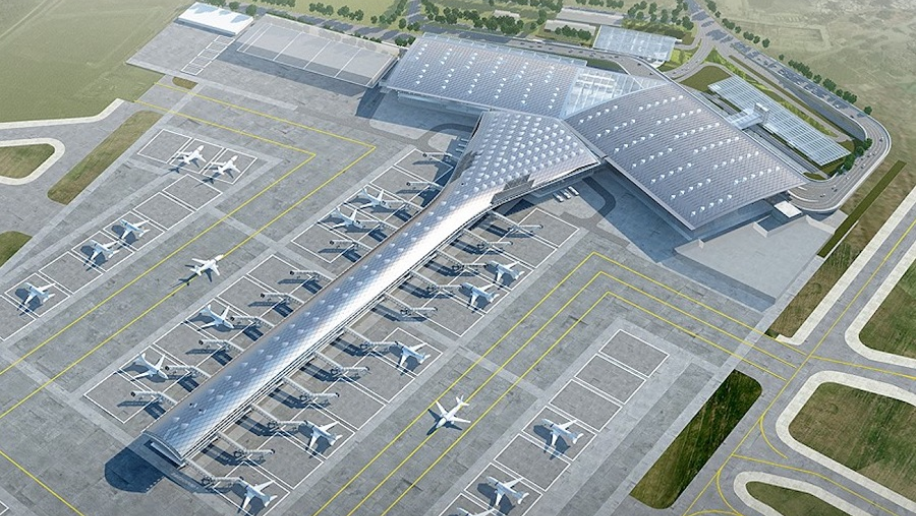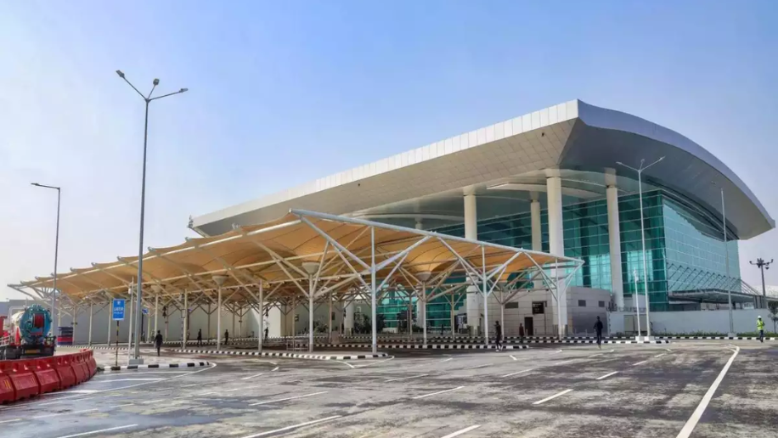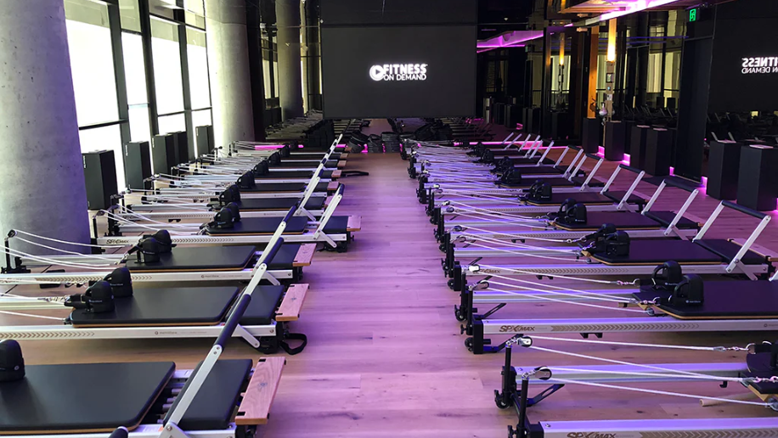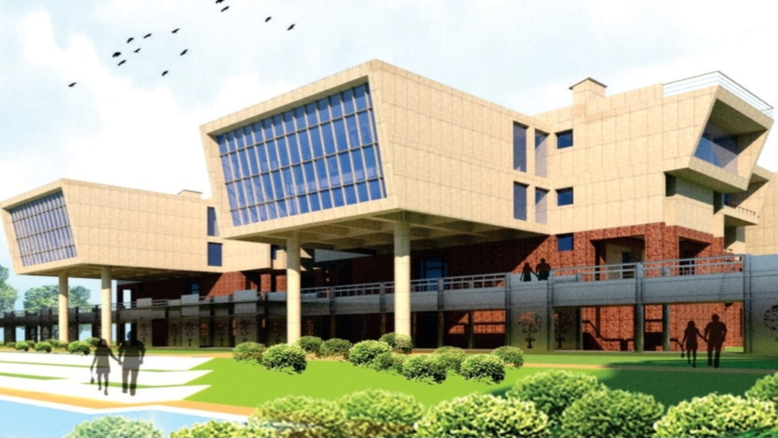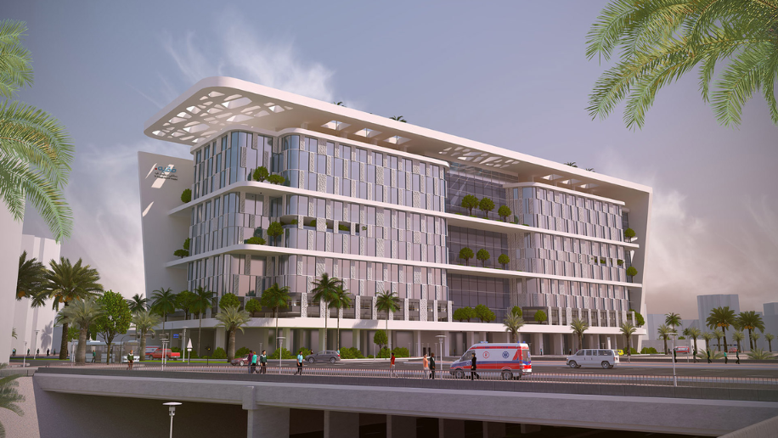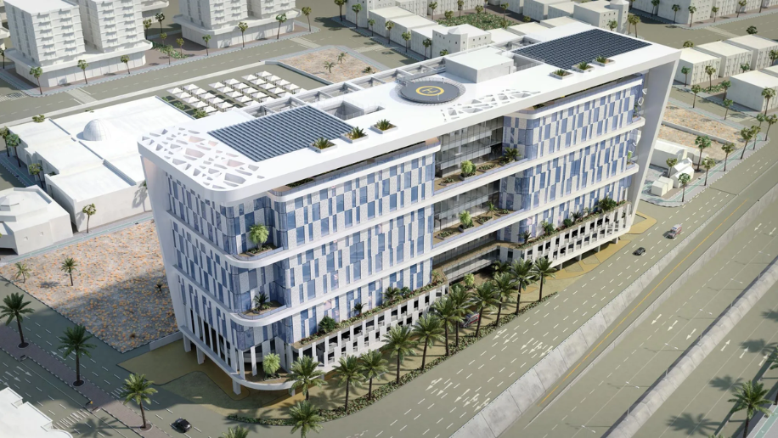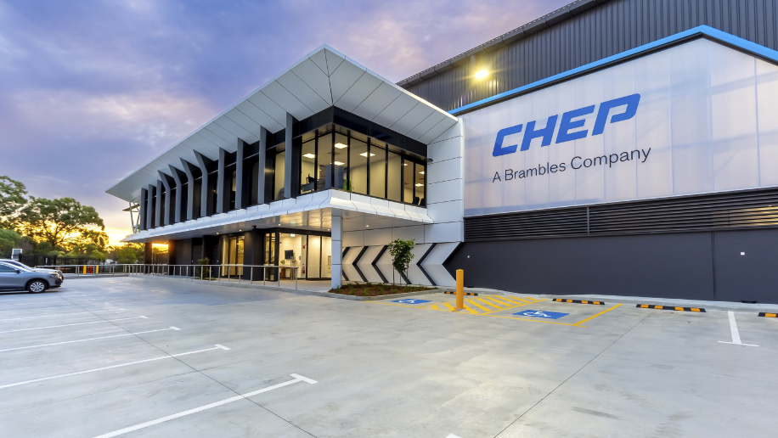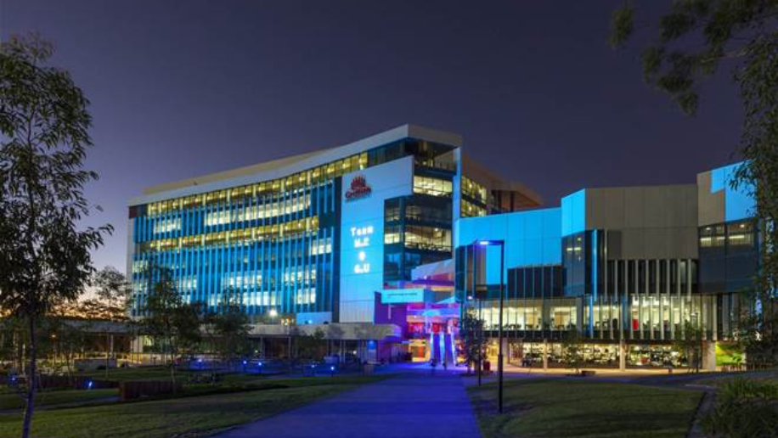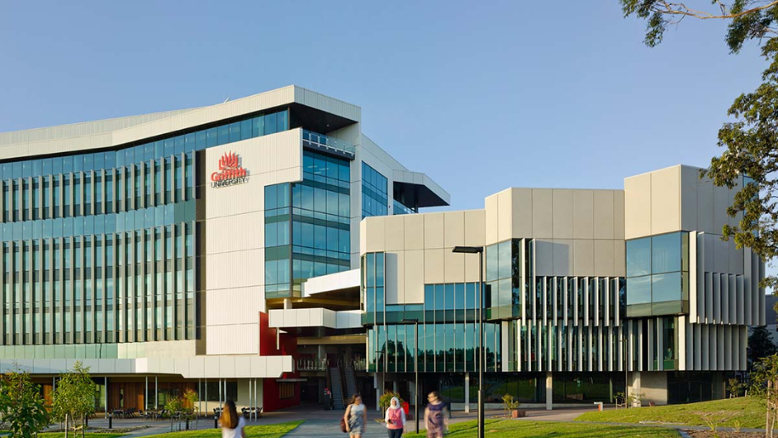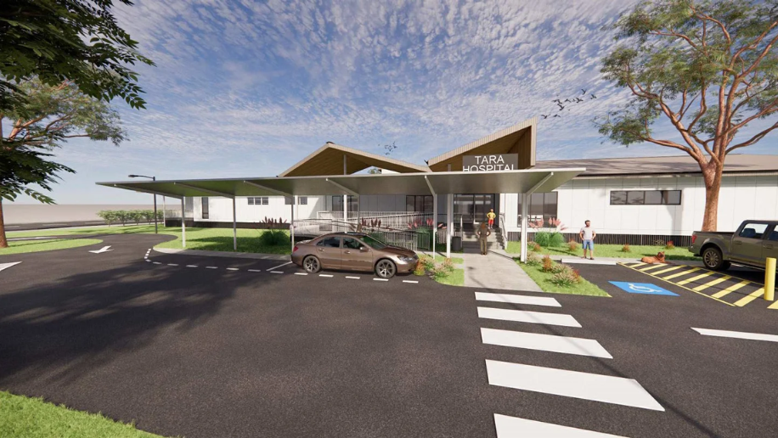
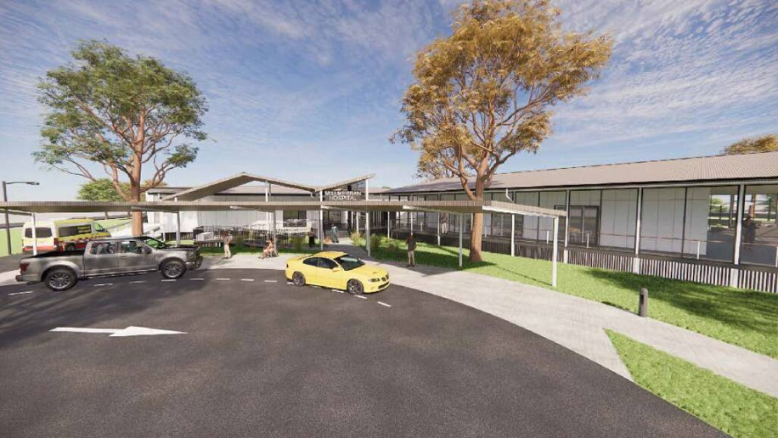
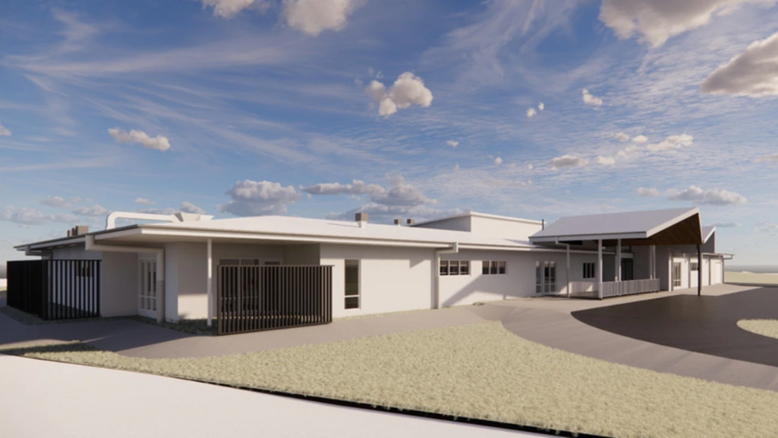
TARA Hospital
Project: Tara Hospital is a Community Hospital Developed by the Queensland Health authority of Australia.
Project Size: 30,000 Sq Ft.
Project Location: Queensland, Australia.
Client: B & S Mech Design
Software Used: Revit, CAD, Navisworks, ACC/BIM 360
Service Provided:
- Detail Design Model- LOD 300
- Coordination Model- LOD 350
- Fabrication Model- LOD 400
- Discipline Modeling- HVAC, Hydraulics, Gas Pipeline
- Quantity Take off- Scheduling
- Sheet Production
- Overall Federated Model Creation- NWD
- BIM Coordination Across Discipline
- Clash Detection with Other Services
- Asset Data and Project Data parameter Population
- Asset Information Model and Project Information Model
- Design Collaboration Through ACC(BIM 360)
- Design Package Submission Through ACC

